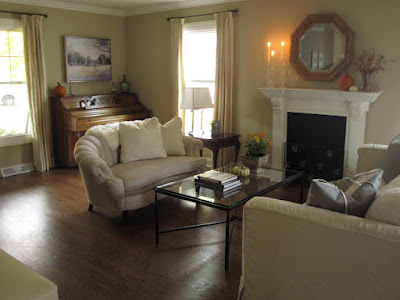As promised, the final "after" images of our living room makeover. Here it is! My mom and I are very happy with the way it turned out.
I pasted these two photos together to try and create a panoramic shot similar to the "before" picture shown below (so ignore that big vertical cut-off going down it).

The Before:
You are definitely going to want to click on this to see it up close. This panoramic shot was put together by a realtor so it's not perfect (i.e. the huge white chair was not half a foot away from the piano) but you definitely get the idea. Also that lantern in the foreground was on an end table next to the couch. Finally, you'll notice the couch was a few feet off the wall to create not only a walkway toward the back of the house but also a more intimate seating area.

Preliminary Stage: Rearrange the furniture.
We eliminated the oversized white chair and arranged the loveseat and couch to be across from one another, perpendicular to the fireplace mantel. I've been seeing this look a lot and realized we had the pieces to execute the design. My mom loved it so we kept it. We also added the Crate and Barrel Colette bench my mom had at the foot of her bed (yes, she misses it but agrees it's more useful here) and placed it where the walkway used to be. This way, we didn't lose any seating with the chair gone and have a great conversational arrangement!

Finishing touches: see yesterday's post.
All that was left was some redecorating. Remember, our inspiration was a room similar to what Sarah Richardson designs: LOTS and LOTS of light, neutral colors. We refinished the loveseat, painted the mantel (not us, but a professional), and added some new accents like the overstock.com crystal lamp, the sheepskin throw, and some West Elm pillow covers (which I see are now on sale for crazy cheap).


This is my favorite vignette in the room. My mom had these pillows made with some fabric she'd bought a few years ago and never used. The colors worked perfectly. That adorable tray table was a sale find from Pottery Barn - talk about a great, versatile accent piece for under $100.


One more of the after so you can see them right next to each other.
I don't know why, but a lot of the photos I took turned out a bit blurry, so I apologize for the poor quality!


What a fabulous job you did! I love that you shopped around the house. Using your Mom's bench was a good call.
ReplyDeleteI love the 3 part series. It keeps me hooked and I like the detailed analysis, I really like that cool panoramic photo - very cool. And that living room looks great.
ReplyDeleteI just stumbled upon your blog and I really like it! You have a very sophisticated point of view. I'll be back often :)
ReplyDeleteThis room looks great! What a transformation. You did a wonderful job!
ReplyDeleteLove the transformation. Keep us "posted" with any other changes. I have really enjoyed seeing what you and your mother have done with her house. Can't wait to see what you girls will do with your apartment.
ReplyDeleteYou did a beautiful job! Looks so clean and sophisticated!
ReplyDeleteThank you all for your kind comments! It was a fun project to tackle, and there fortunately was no rush, which made it all the more enjoyable/less stressful. Can't wait to utilize the redesigned space for holiday entertaining.
ReplyDeletelove the way it turned out
ReplyDeletedallas
http://dillydallas.blogspot.com
Wow! I love it. You did a fabulous job.
ReplyDelete